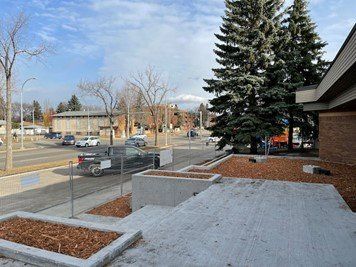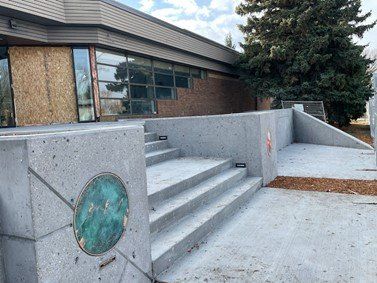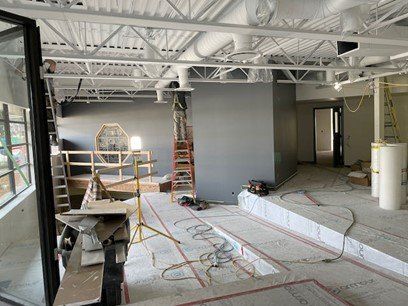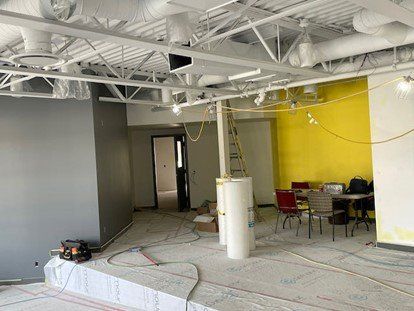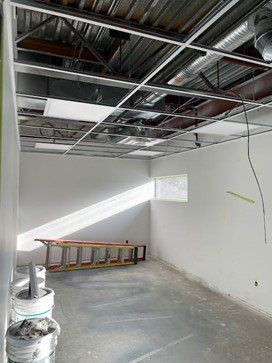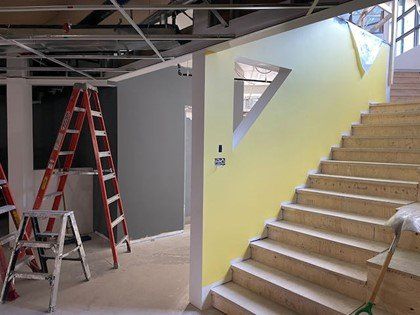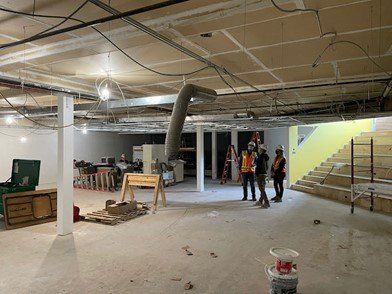Renovation Update – November 7, 2021
A huge amount work has happened since our last update. The sprinkler system subcontractor completed enough work so that the other trades regained their flow last week. The building is now split into five distinct zones: gym (largely done except a portion of paint), the outside, the sanctuary, the rest of the upstairs, and the downstairs.
Our electrical utility was finally connected, two months later than anticipated and just in time to ensure that the building is heated 24/7 without the use of a generator.
All photos were taken on Friday, October 29, 2021, by Kevin Gue. For access to the ten previous updates, see our Renovation Updates page at: https://www.spiritofhope.ca/renovations-update
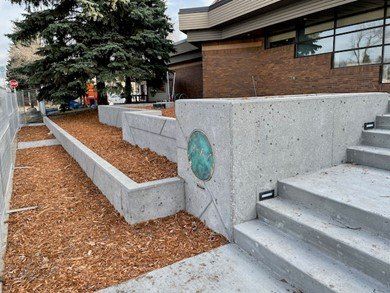
Sandblasting of the concrete and creation of the garden spaces have been completed in front of our building, with topsoil and mulch added last week. Photo taken October 29, 2021.
The refurbished outside sign will be installed close to the same location it was in before the renovation. You can see the concrete posts for the sign in the right centre of this picture. Photo taken on October 29, 2021.
The handrails for the front stairs and ramp remain to be installed, as well as the bike racks, to the right side of the front stairs, and benches. Photo taken on October 29, 2021.
The foyer walls have been primed and the first coat of paint applied. The mechanical and electrical components are being installed in the ceiling. The floor tiling has been completed. Photo taken October 29, 2021.
The back wall of the café has received its first coat of yellow paint. Photo taken on October 29, 2021.
The mechanical and electrical components are being installed in the ceilings of the Church School rooms and offices. Millwork will follow. Photo taken on October 29, 2021.
The first coat of paint has been put on the wall adjacent to the community stair. Photo taken October 29, 2021.
The Lower Hall ceilings have been installed, with priming and painting next, prior to installing the flooring and the kitchen equipment, etc. This is the view from the kitchen. Photo taken October 29, 2021.
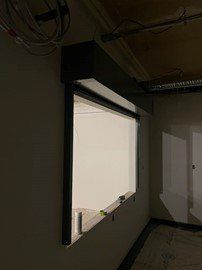
Here is the new kitchen rolling shutter. Photo taken October 29, 2021.
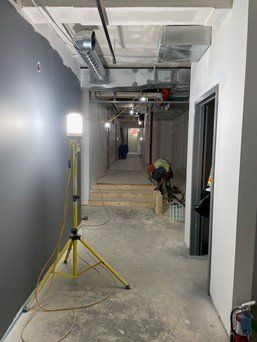
Downstairs, the ceilings are now going in. Drywall finishing is in full swing down the hall and in the rooms heading west to the new exit. Priming and paint will be next prior to installing the flooring.
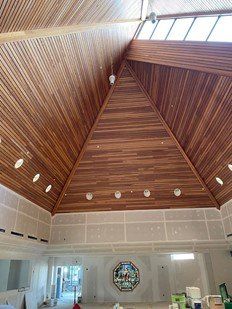
Inside in the sanctuary, the installation of the sprinklers, lights and fans up in the cedar planks is now complete. Photo taken October 29, 2021.
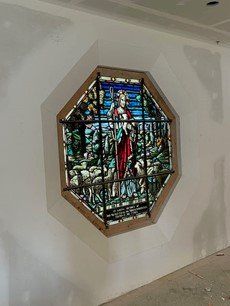
The octagonal Good Shepherd stained-glass window has been installed so that the lettering can be easily read from inside the sanctuary. Photo taken October 29, 2021.
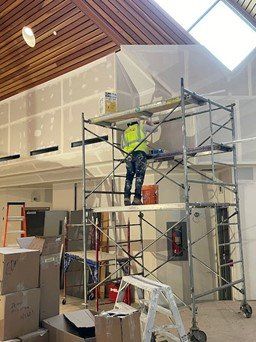
The drywall trade will be working in the sanctuary for two more weeks, finishing the bulkhead and walls around the perimeter. Photo taken October 29, 2021.
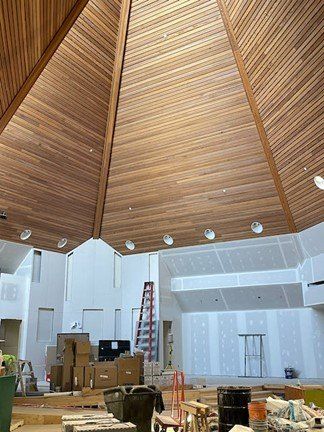
Here is a picture of the chancel area of the sanctuary, showing the areas (on the left) where the stained-glass windows will be installed and the choir area on the right. Photo taken October 29, 2022.
There is still much work to be done in the sanctuary: painting, installation of flooring, stained-glass panels, wall tile, installing and testing of the audio-visual system, installing the organ and arranging the furnishings. As a result, we will not be able to receive an occupancy permit or access to the sanctuary until early in 2022. Meanwhile, our live-streamed Sunday worship services will continue in the gym, with our minister, choir members and other worship leaders present.
Stay tuned for another update in a week or two!
Email: [email protected]
by Spirit of Hope United Church
