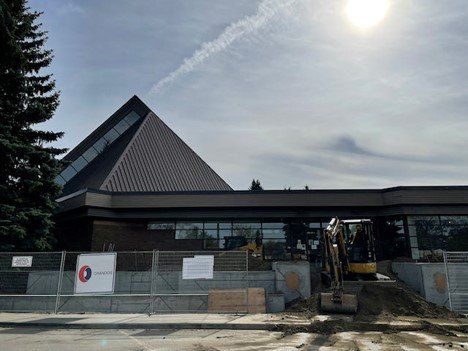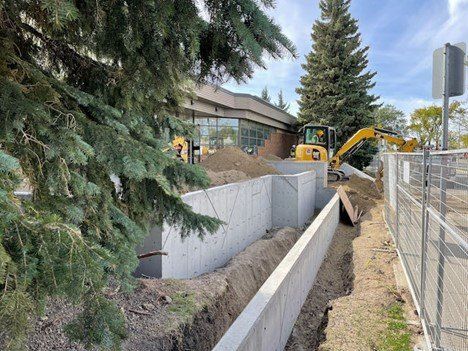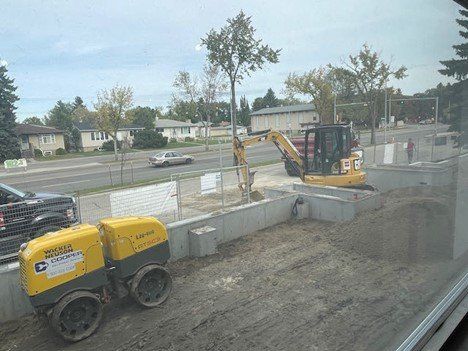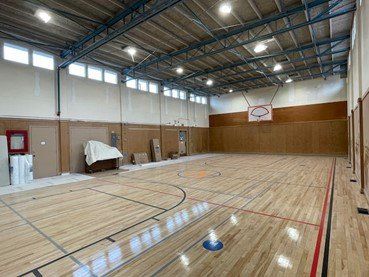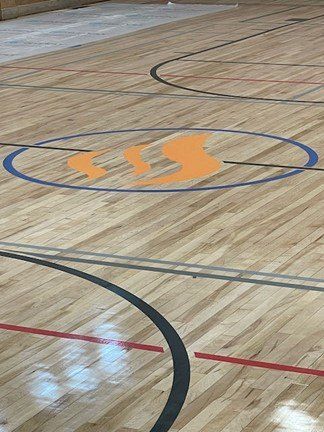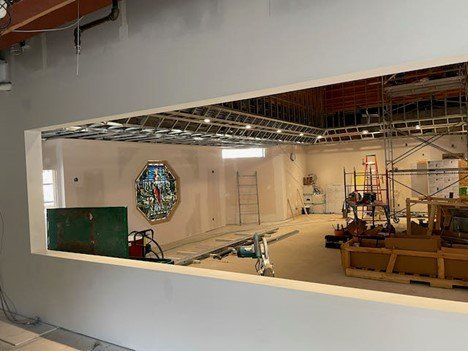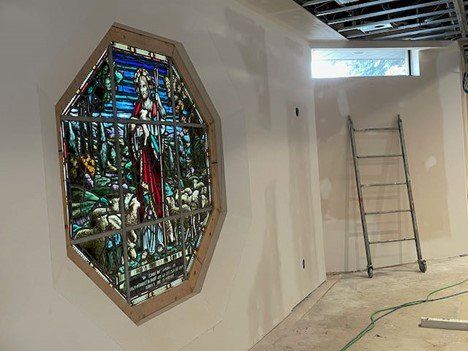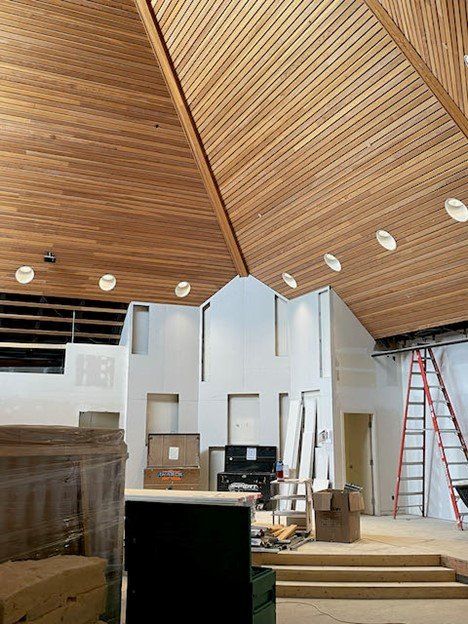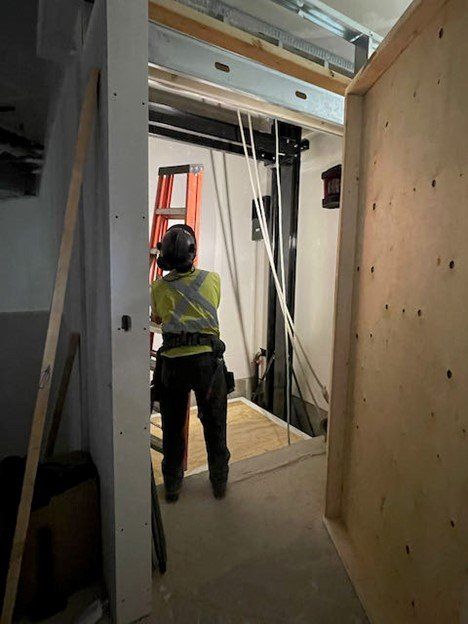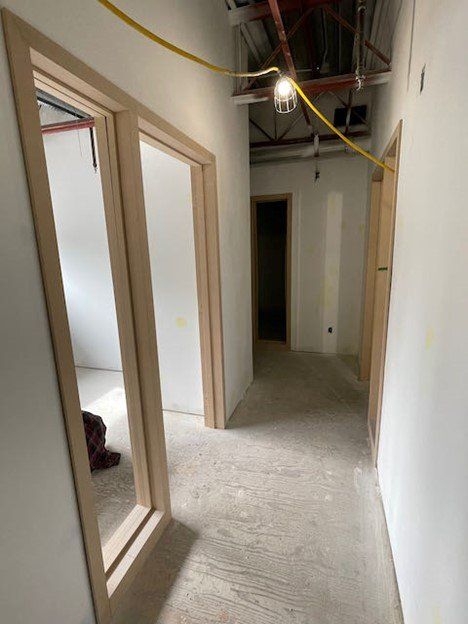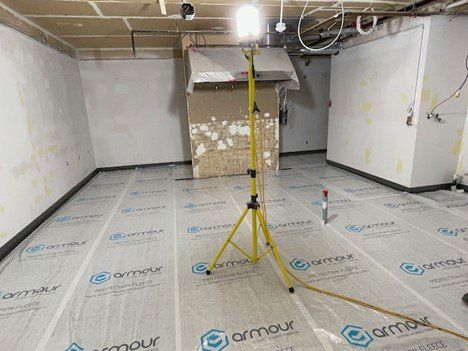Renovation Update – September 26, 2021
Over the past three weeks, there have big changes in several different aspects of our renovation project. The following photos, taken on Friday, September 19, give you an idea of the amazing progress made.
The area in front of our building (south side of 82 Avenue) has been transformed with more retaining walls, a new ramp for accessibility and front garden spaces created.
Here is a curbside view of the front of our building, showing concrete retaining walls that have already been poured. There will be two more concrete pours before the end of the month to complete horizontal elements of the plaza and west sidewalk, and stairs. Backfilling is well underway. Photo taken September 19.
Here is a close-up view of the completed retaining wall along the front sidewalk. Backfilling is underway. Photo taken September 19.
Here is a view of the front outside entrance, plaza and garden areas, taken from our foyer area. The accessibility ramp will be located right along the front wall, sloping up from from the west parking lot. Photo taken September 19.
The gym floor has been finished, including our Spirit of Hope logo in the centre of floor!
Here is a photo of our renovated gym, with polished floor, acoustical insulation and lighting in the ceiling and new windows. Painting is next, along with the installation of new doors. New windows are being installed in the daycare area downstairs as well. Photo taken on September 19.
The flame of the Spirit of Hope United Church logo is at centre court of our gym. Photo taken September 19.
The octagonal Good Shepherd stained-glass window has been installed in the back wall of the sanctuary and looks beautiful! Many workers expressed how inspirational it was when it went in last week. Everyone on site is really proud of how things are coming together and this start on the stained glass really uplifted spirits.
Here is a photo of the Good Shepherd window as seen from the Quiet Room that is located along the south wall of the sanctuary. Photo taken September 19.
Here is a closer view of the Good Shepherd window. Finishing touches will be done later. Photo taken September 19.
Stained-glass windows will next be installed in the feature wall at the front of the sanctuary. Photo taken September 19.
The installation of the elevator also started last week. Photo taken September 19.
Finishing throughout the building will proceed as the sprinkler system is installed. This includes ceilings, painting, flooring, millwork, doors and hardware, glass and handrails, mechanical and electrical fixtures and finishes, audio visual equipment and furnishings. Here is a photo of completed door frames of the upstairs offices. Photo taken September 19.
Tiling has been done in the washrooms and kitchen. This shows the status of the kitchen area. Photo taken September 19.
Stay tuned for another update in a week or two!
Email: [email protected]
by Spirit of Hope United Church
