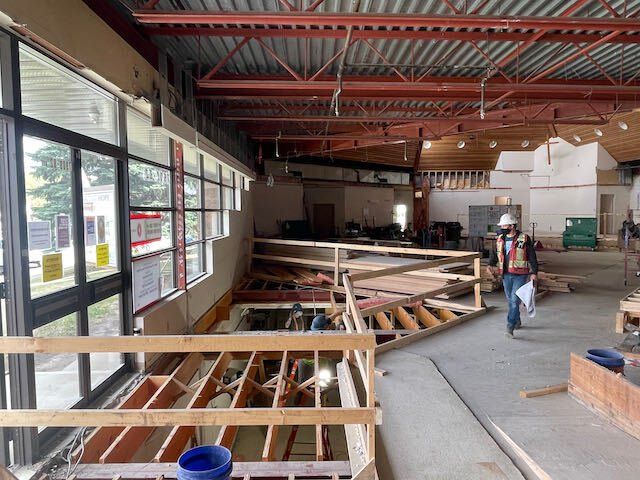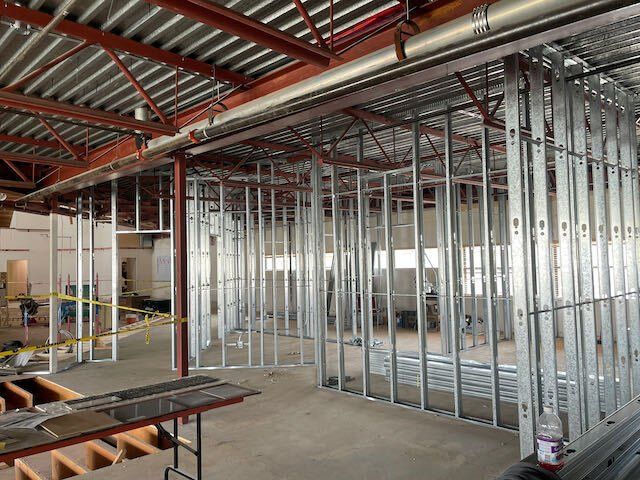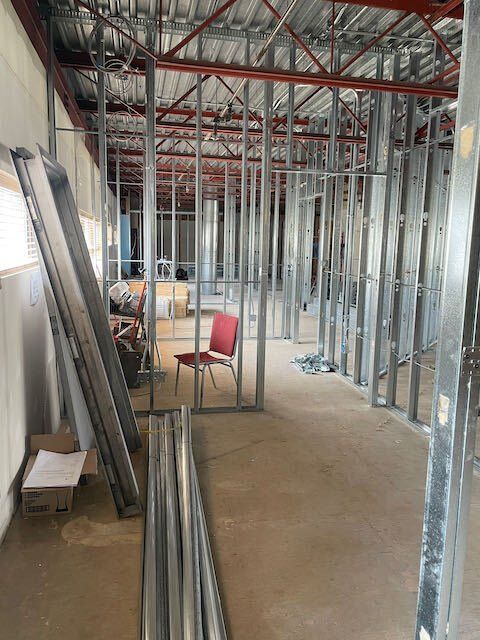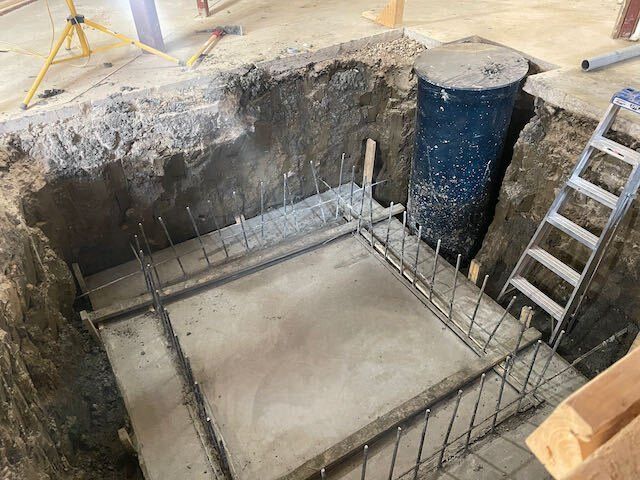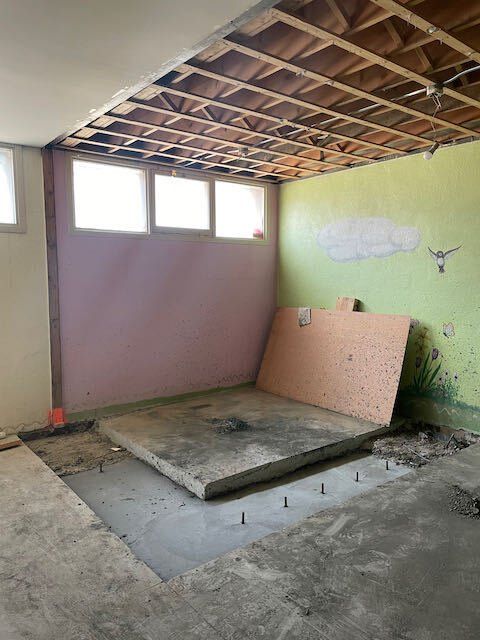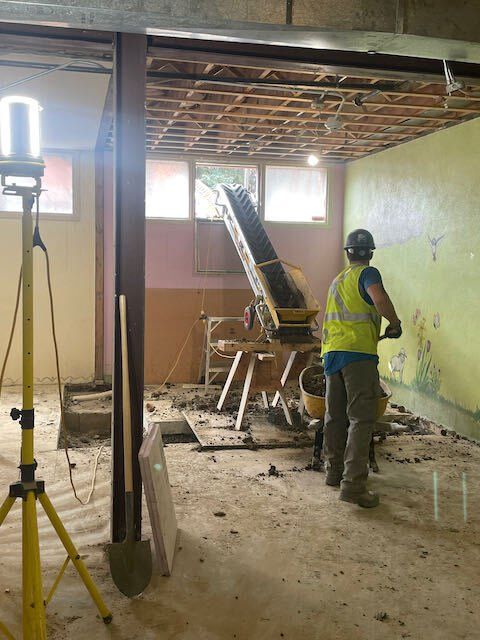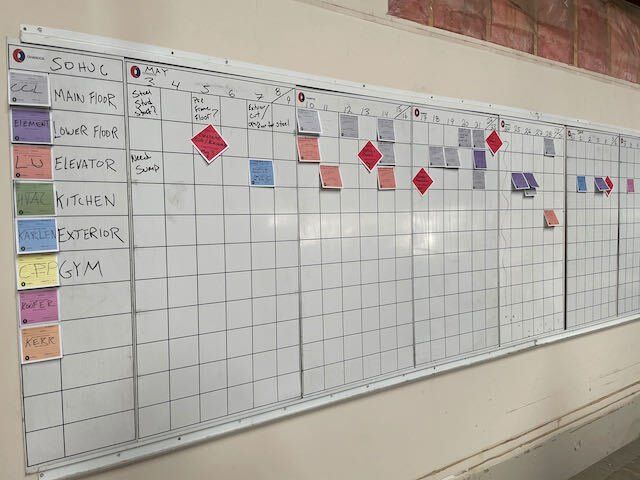RENOVATION UPDATE – MAY 23, 2021
Much progress has been made in the past two weeks! The community stairway has been started, the elevator shaft floor poured, the last wheelbarrow of dirt has been taken out. Footings for the floor and spaces where the ramp was located have been completed and the café, Church School and office space walls have been started. Here are some photos to give you an idea of what it looks like now. These were taken on Friday, May 14.
Our front entrance looks very different! Here the construction crew is creating the space for the community stairway that will lead from the front of the church to the lower level.
You can see the Cross in our sanctuary on the top right side of this photo.
The welcoming café space is shown in the middle and right-hand side of this photo.
You can see the front of the sanctuary in the top left corner of this photo.
Here are the new office spaces being created along the south (alley-facing) side of the top floor.
The base of the elevator has been poured with concrete, reinforced with rebar.
Here are the footings for the new side entrance to be created at the northwest corner of the building, from the parking lot. It will be used by the daycare as well as an entrance and exit from the enlarged lower hall.
The last wheelbarrow load of excavated material from the lower level was loaded onto conveyer belt taking it to the ground level.
Here is the construction manager’s scheduling board with the mail elements listed: Main Floor,
Lower Floor, Elevator, Kitchen, Exterior and Gym.
by Spirit of Hope United Church
We use cookies to ensure that we give you the best experience on our website.
