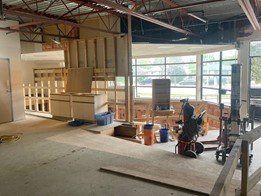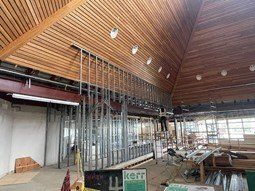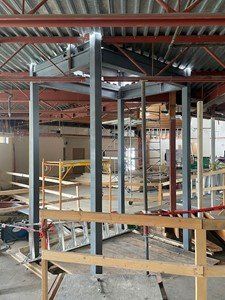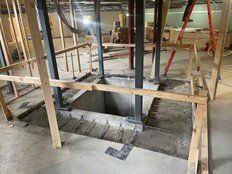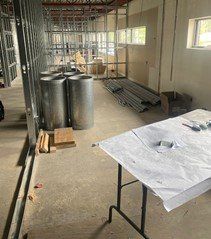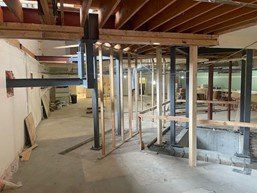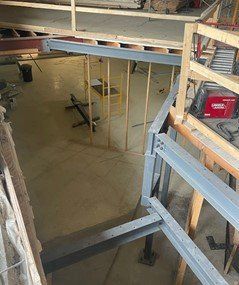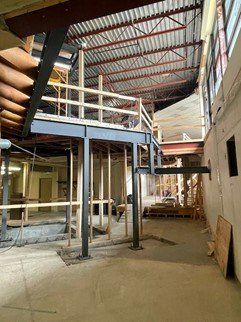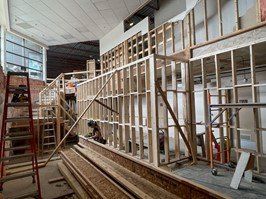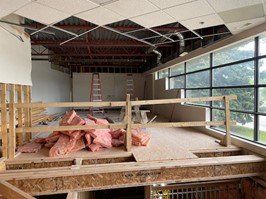RENOVATION UPDATE – JUNE 13, 2021
A huge amount of work has been done over the past two weeks, with several different trade contractors on site. We are extremely grateful to Chandos (our Construction Manager) and Barb Reid of Reid Architecture who continue to represent our interests very well as our Prime Consultant and architect.
Our collective thanks go to all the volunteers who helped move the refrigerators, tables and supplies for the Garneau Strathcona Food Security Program out of the building on Thursday, June 3. Two days later, this Saturday morning food program began operating out of its temporary location at the Edmonton Moravian Church located at 9540 – 83 Avenue. June 20 is the last day for on-site worship services from our gym as work begins there soon after.
Here are some photos to give you an idea of the progress made. The bulkhead and sound system elements have been installed in the sanctuary, the floor space of the front foyer has been further defined – including the new floor over the area formerly taken up by the ramp, the structural steel for the elevator shaft and community stair has been put in place and Church School room walls, electrical and HVAC work is almost complete. Most of the photos were taken on Friday, May 28, except for the last photo, as noted.
Our main floor entrance foyer is taking shape! This photo looks out the front windows (with the current front doors on the far right). The new ramp in the middle of this photo, slopes down from left to right towards the elevator and entrance to the sanctuary, located to the right.
Viewed from the front of the sanctuary towards the back, you can see the walls for the quiet room, located on the left (south) side of the sanctuary in part of the area formerly occupied by the Triangle Room.
The steel of the elevator shaft is in place on the main floor. Looking beyond the location of the elevator, you can see the sanctuary (If you were to look left from this view, you would see Whyte Avenue through the front windows.)
This photo shows the elevator shaft and pit on the lower level. The elevator pit is the depression below the floor level that allows the elevator floor to be level with the floor when it opens on the lower level. The location of the kitchen is in the top left of this photo.
On the main floor, along the back of the church building (alley side) the walls, electrical outlets and parts of the HVAC system are being added for the Church School rooms.
Structural steel was also installed to support the community stair. This photo is taken from below along the front wall of the lower level (Whyte Avenue side), looking towards the kitchen.
Here is what the community stair opening looks like from above.
Here is what the community stair area looks like from below, with the elevator shaft on the left.
Here are workers building the load bearing walls for the new foyer and welcome area being created on the main floor. This is the space that was taken up by the ramp. The stairs from the upper to lower level (left side of the photo leading up to the current front door) are still in place to provide access to the lower level.
Here is the new foyer and welcome desk area floor created over the area formerly occupied by the ramp. The tiles from the ceiling are in the process of being removed. This photo was taken on Thursday, June 3.
Email: [email protected]
by Spirit of Hope United Church
